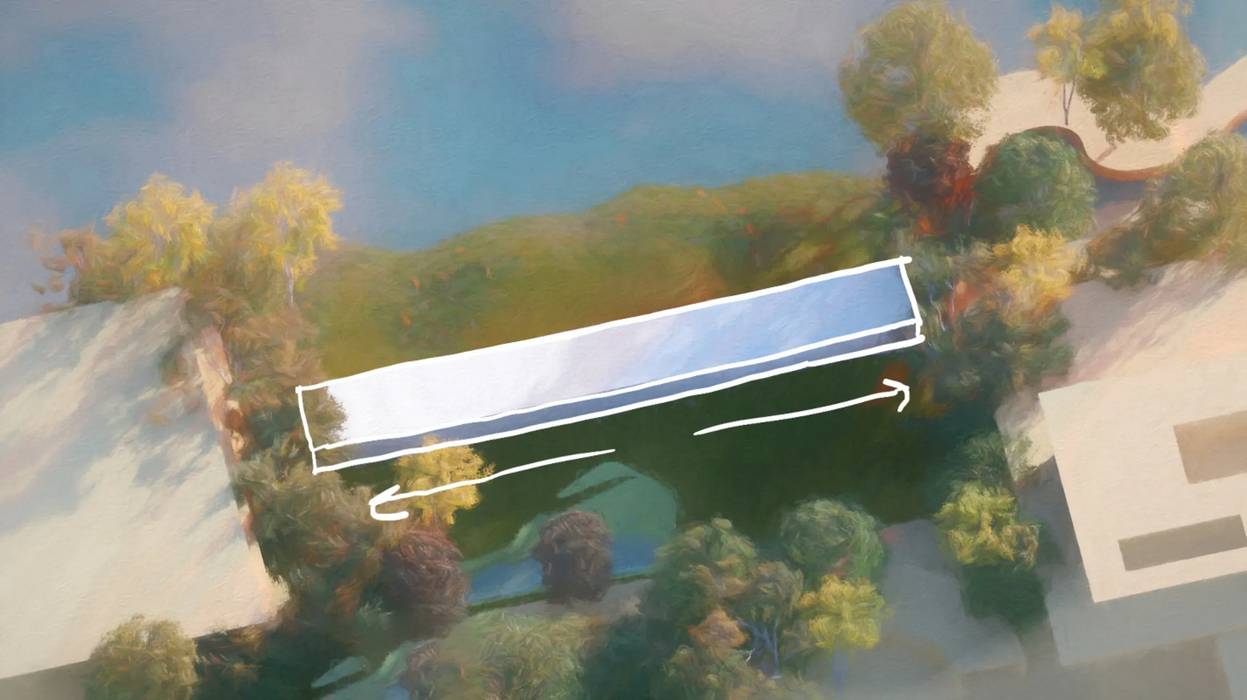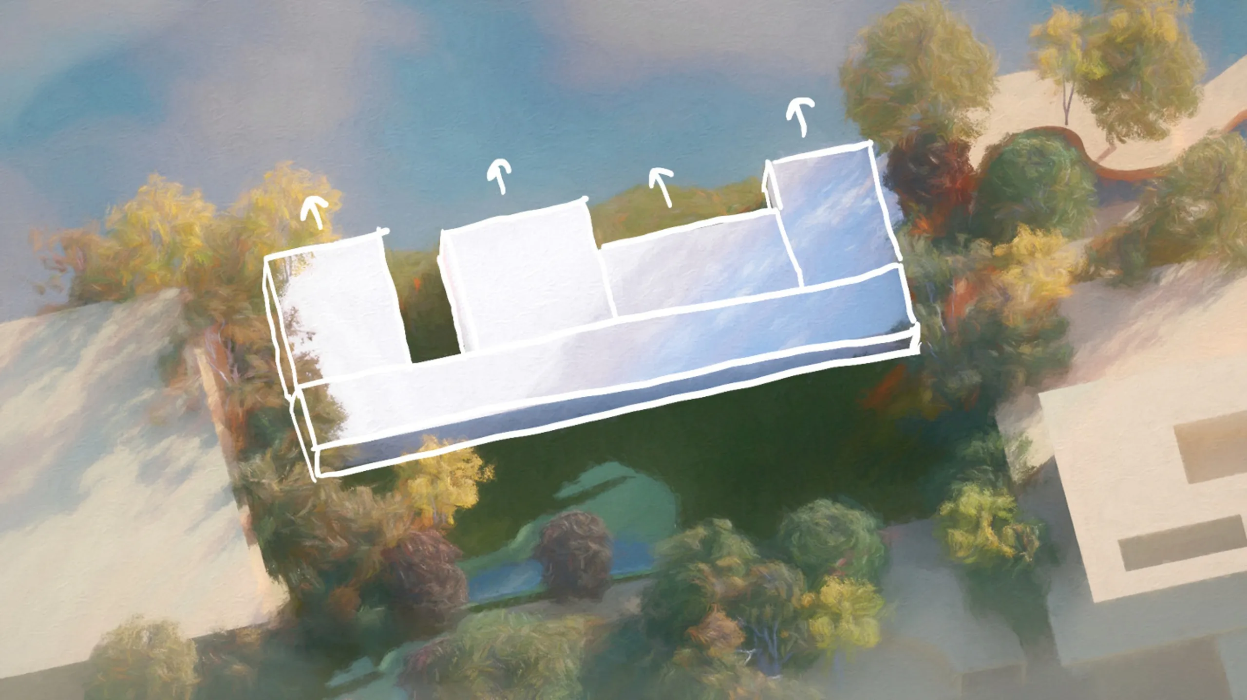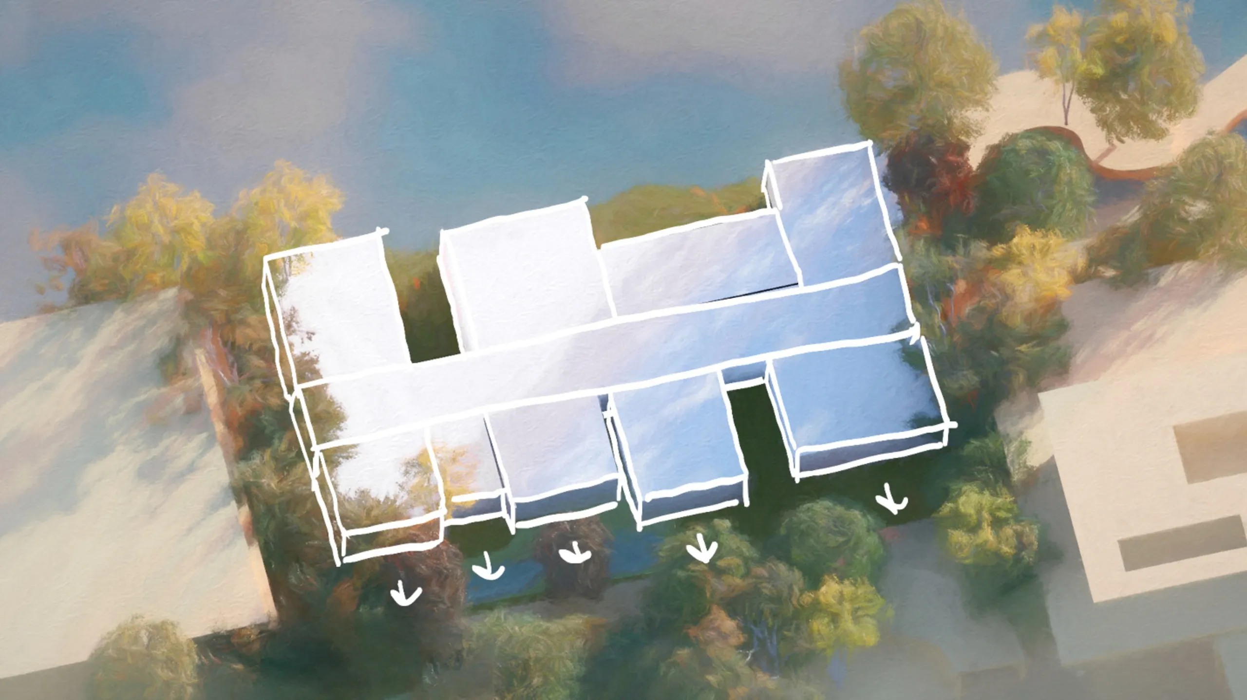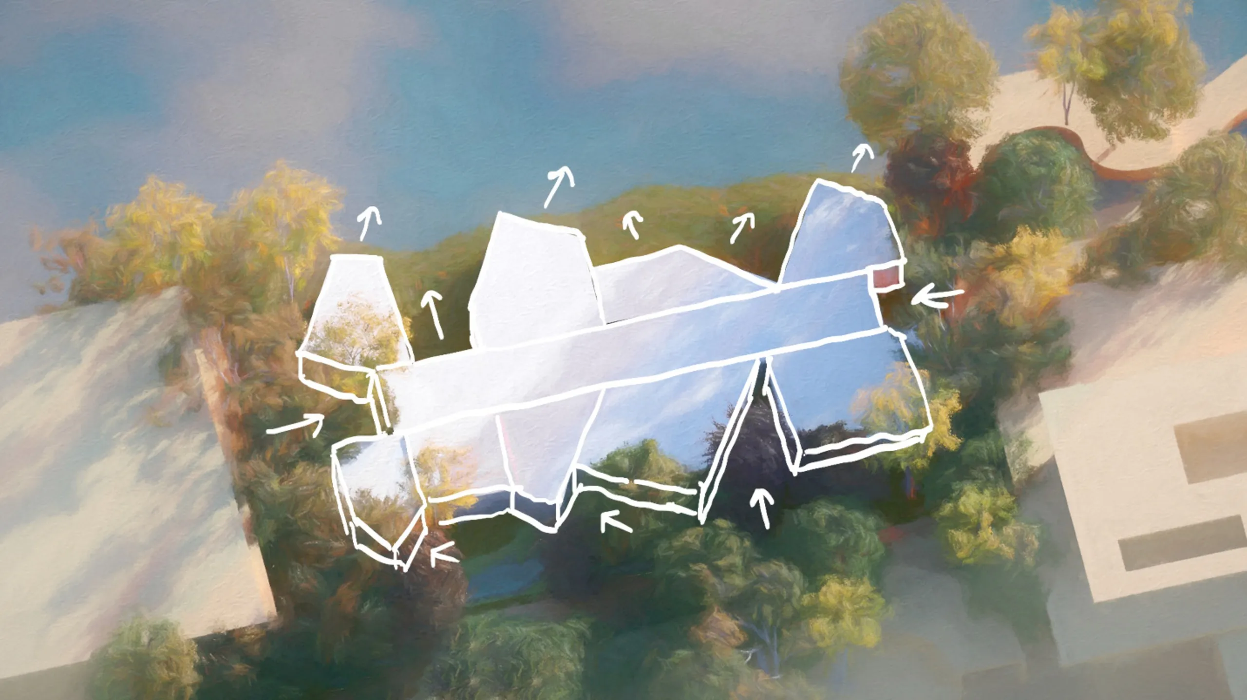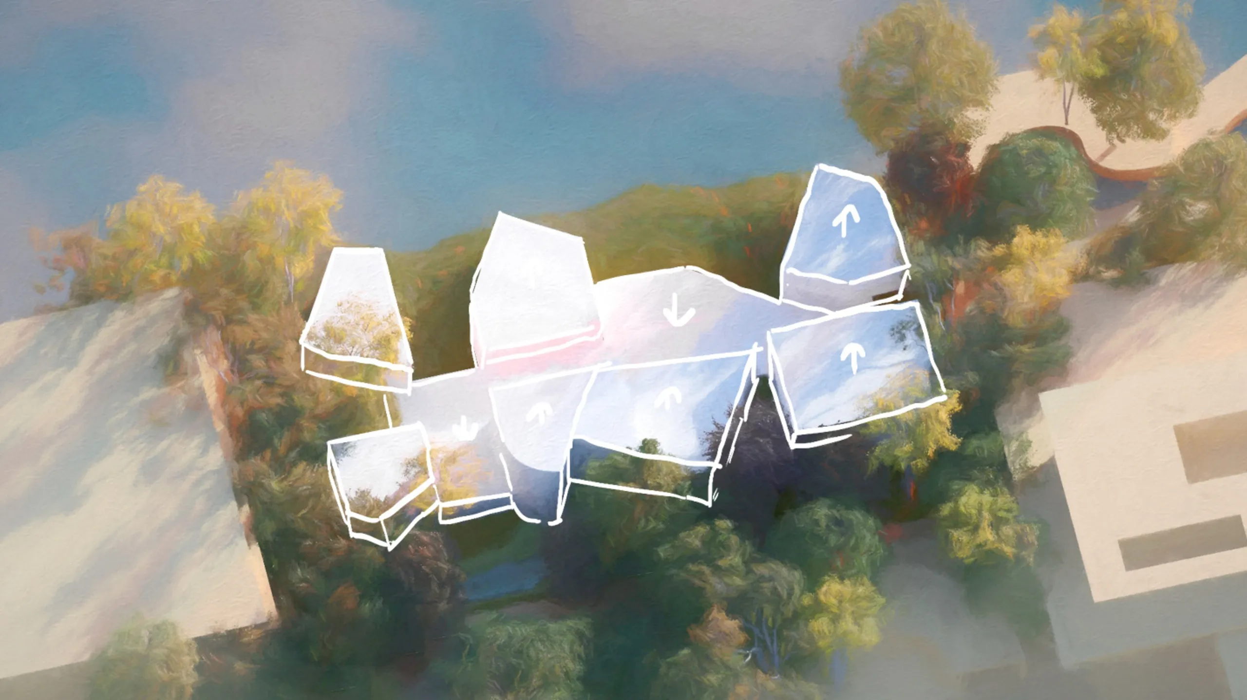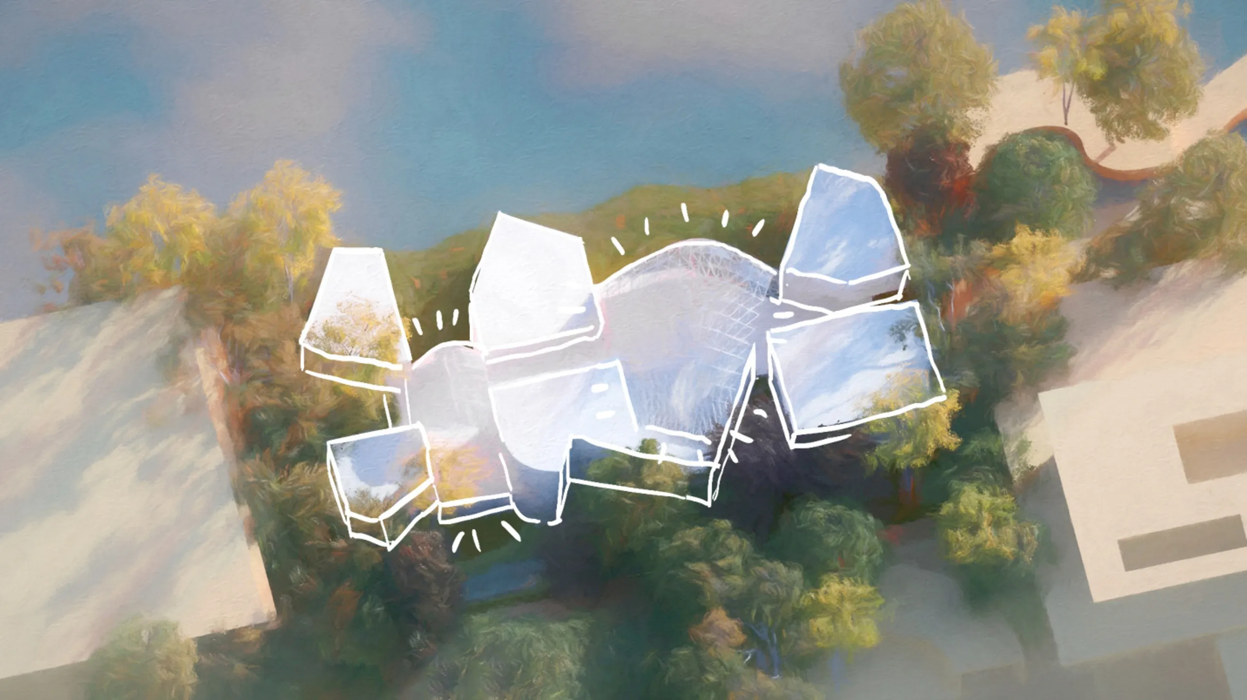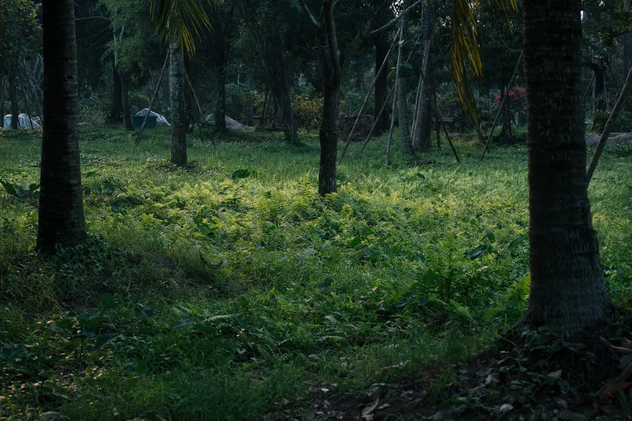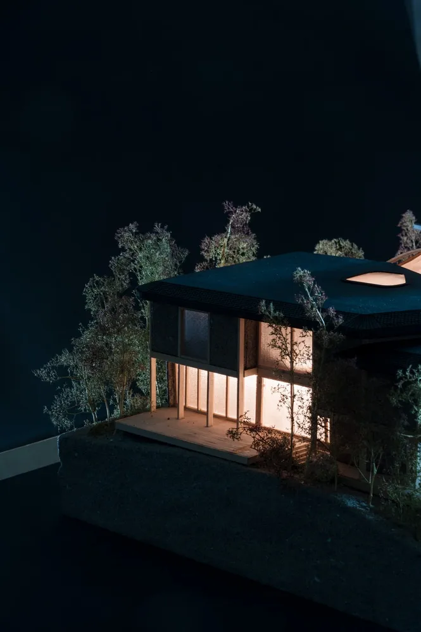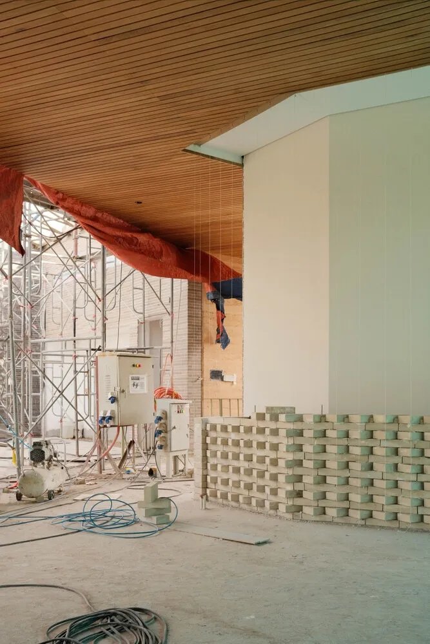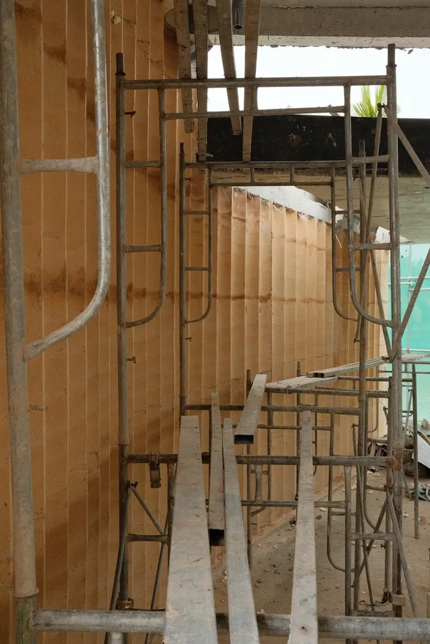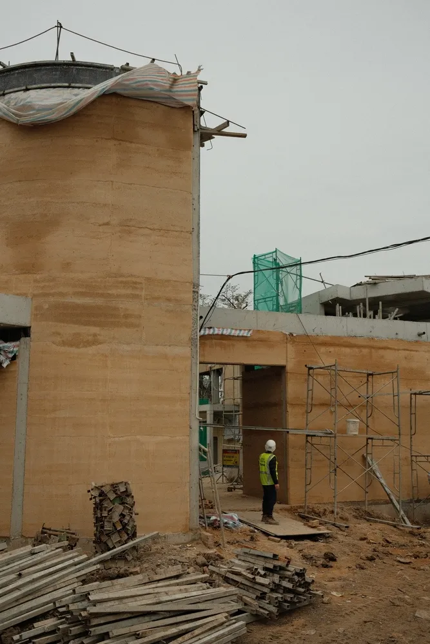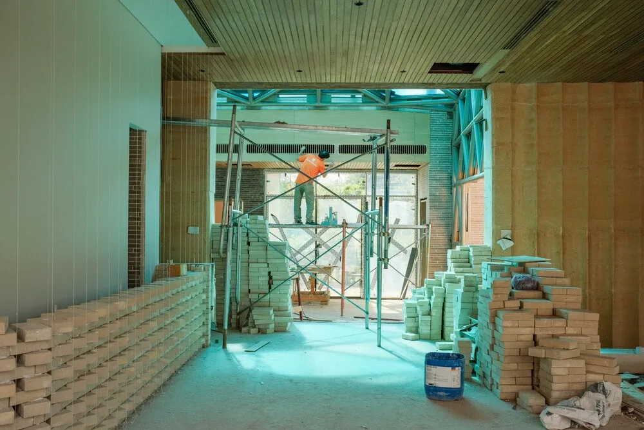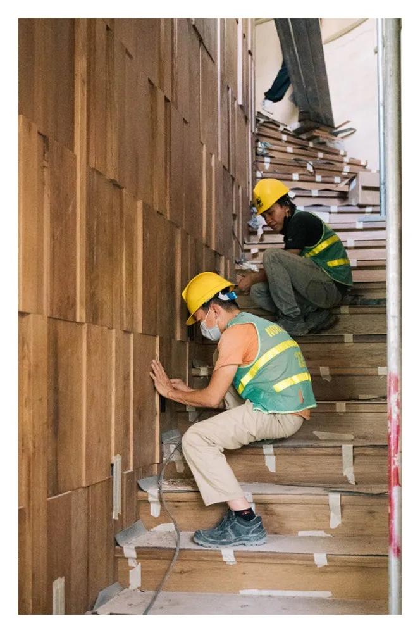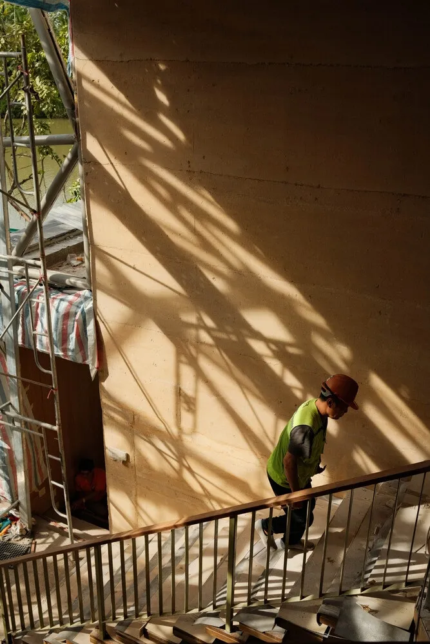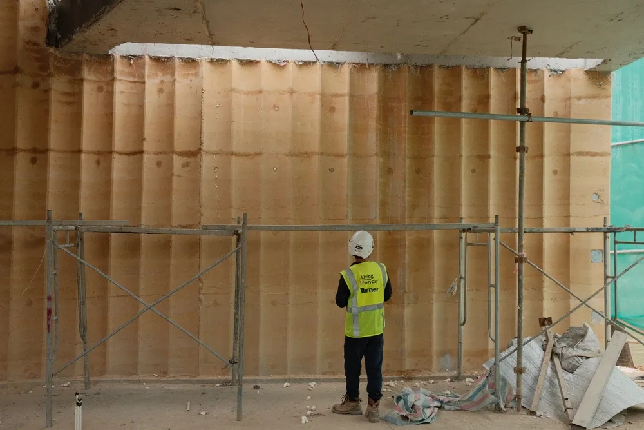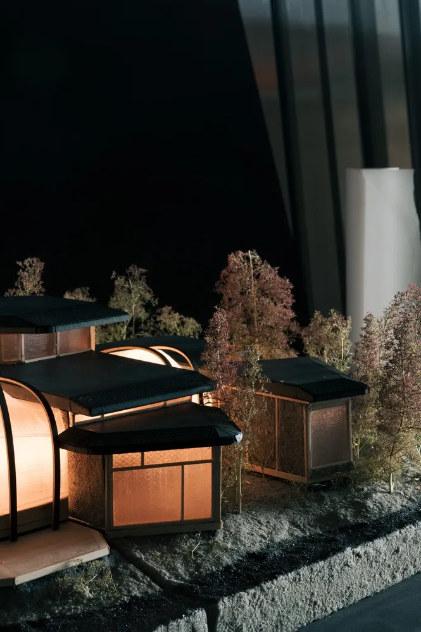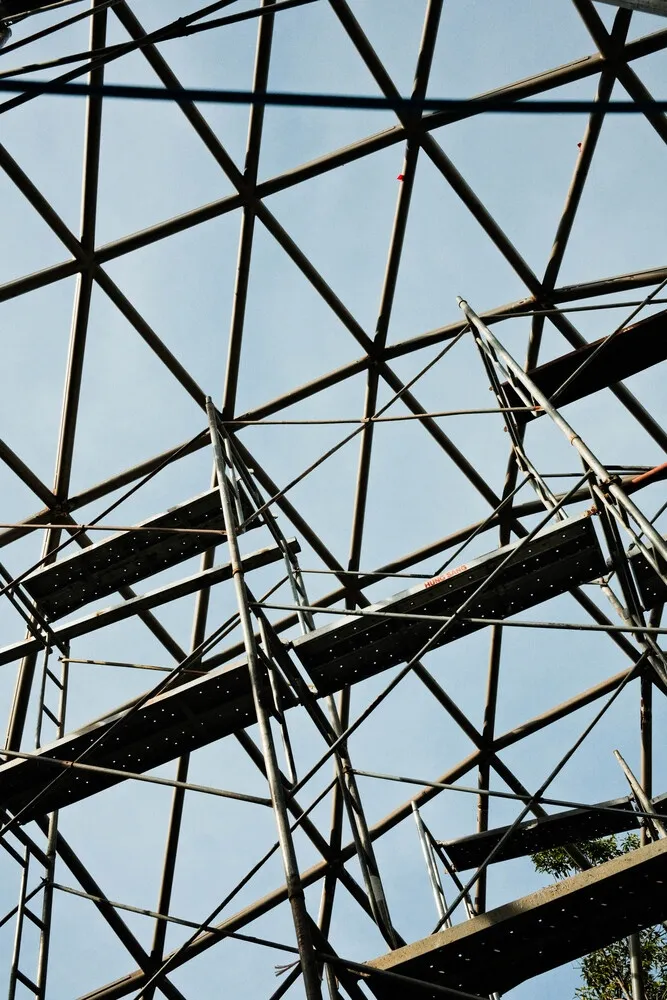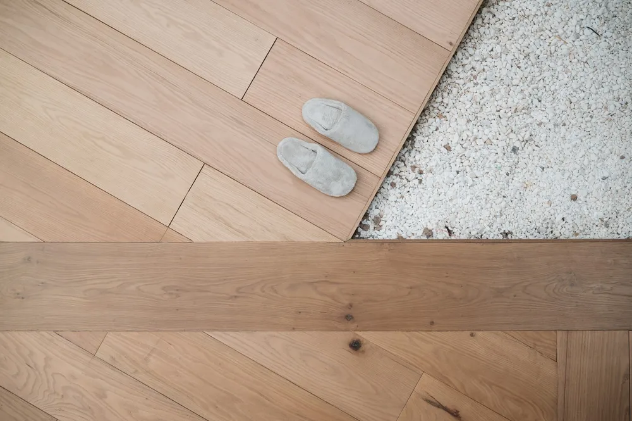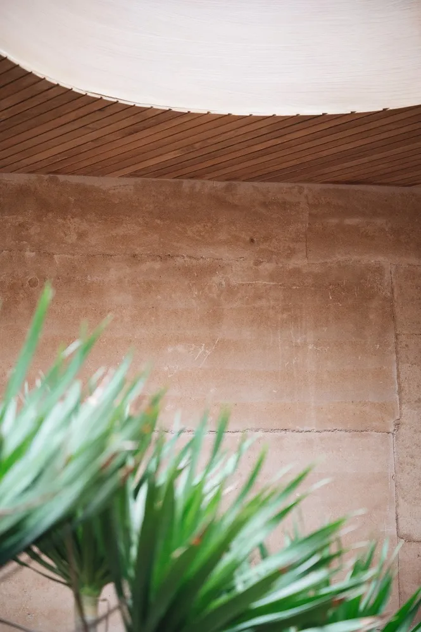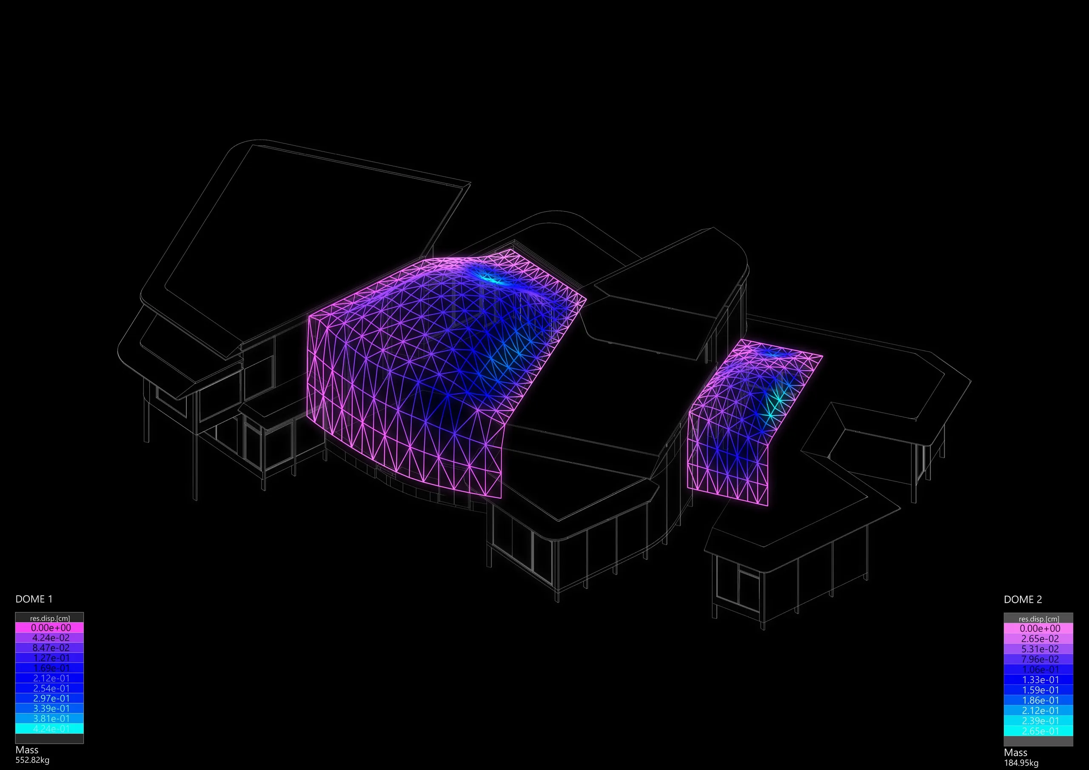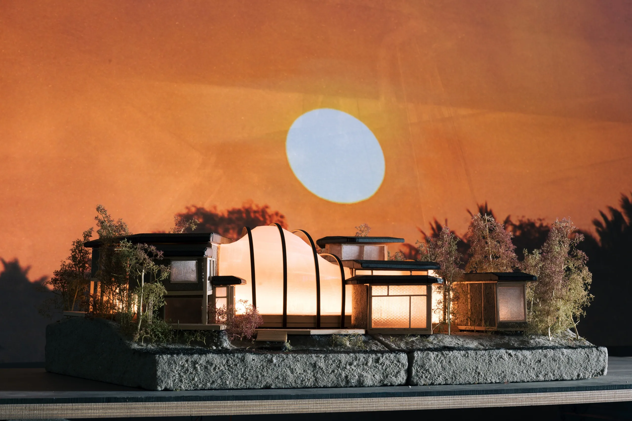Eden
A private residence in Northern Vietnam, Eden Villa draws inspiration from lush stories of the Garden of Eden. The house is playfully arranged, with each room set at a different level—creating a spatial experience like wandering through a forest.
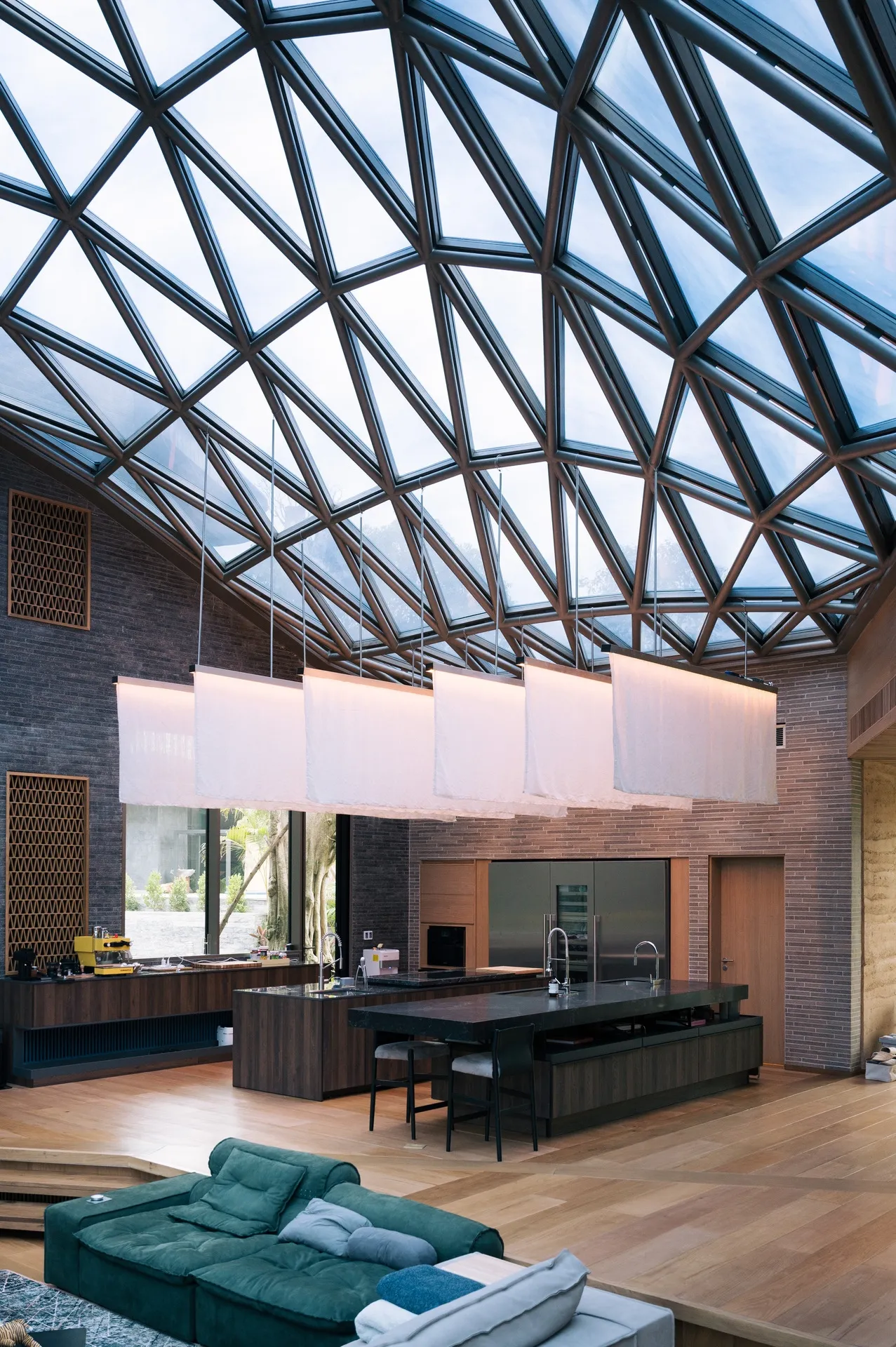
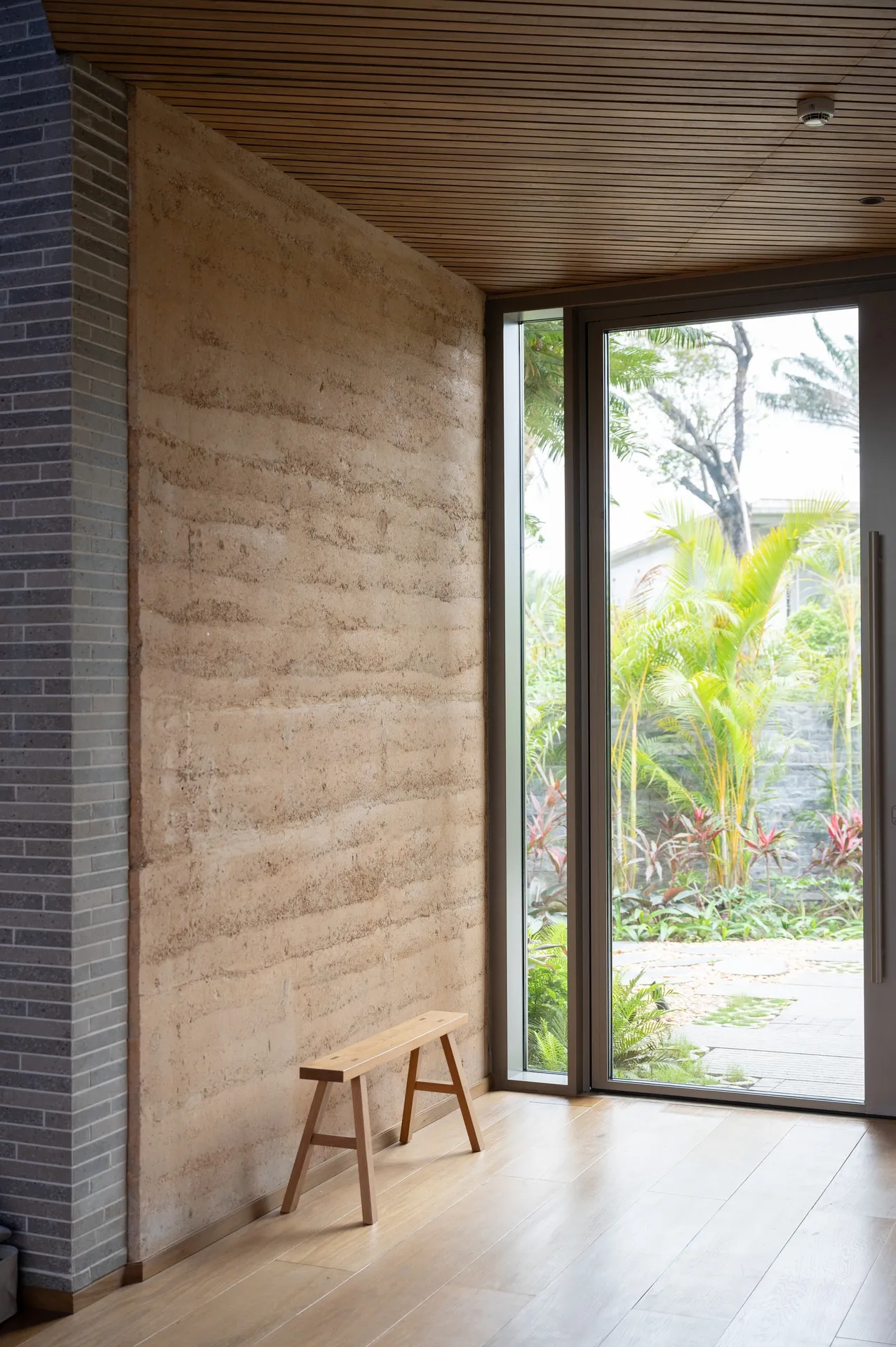
The project introduces pioneering construction techniques including rammed earth and two central domes made with electrochromic smart glass, which adjusts shading throughout the day to stay in tune with nature.
Beneath the main dome lies a large open kitchen directly linked to the living room, yet offset by a three-step drop - creating a subtle, tactile shift in space and atmosphere.
The World's Largest Electrochromic Glass Dome
The domes use fully electrochromic glass, dynamically shifting from transparent to shaded to reduce light and heat gain. In winter, the dome remains mostly clear. In summer, it shades itself during peak sunlight, making year-round comfort possible under a vast glass canopy in Vietnam’s climate.
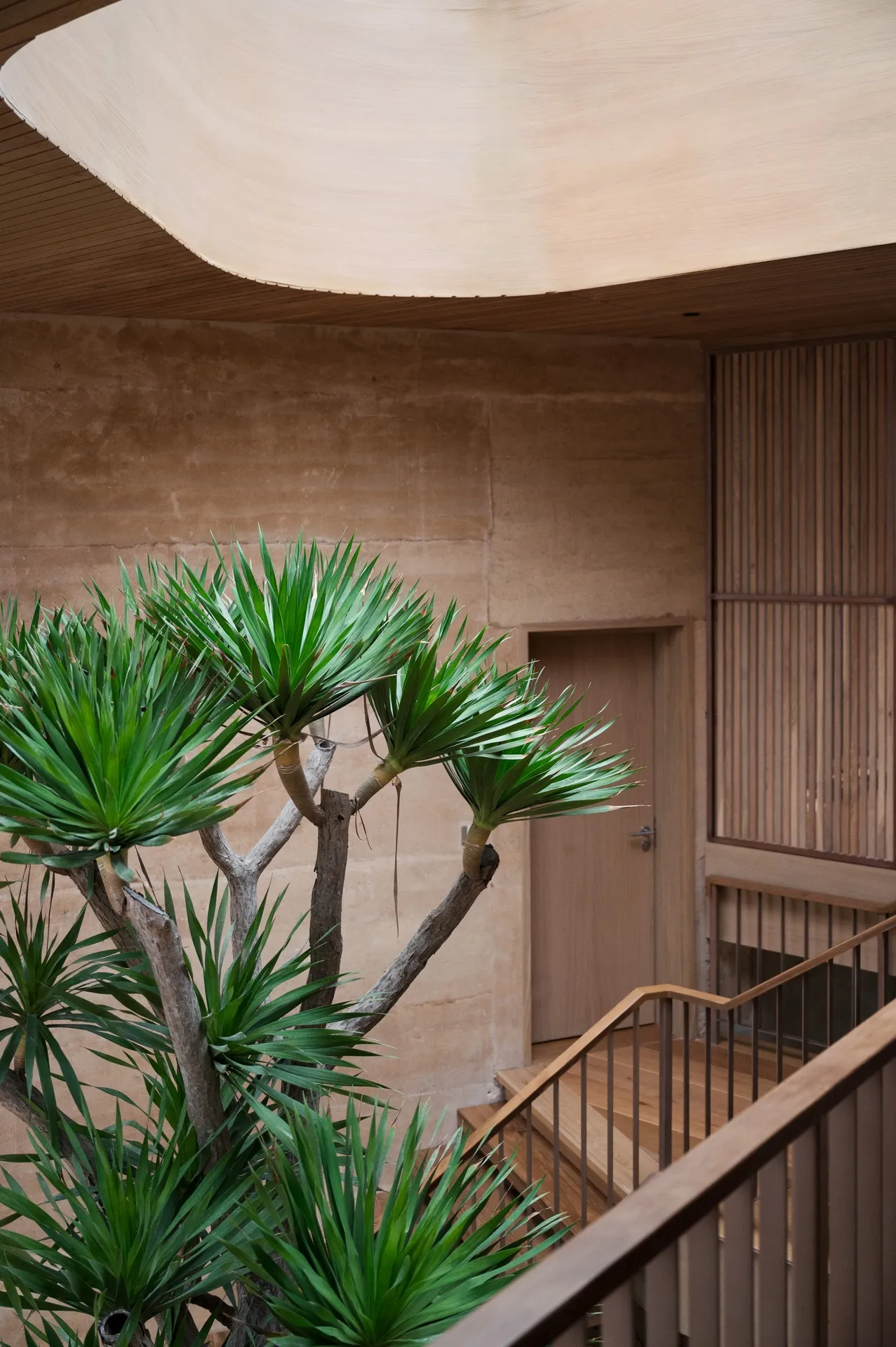
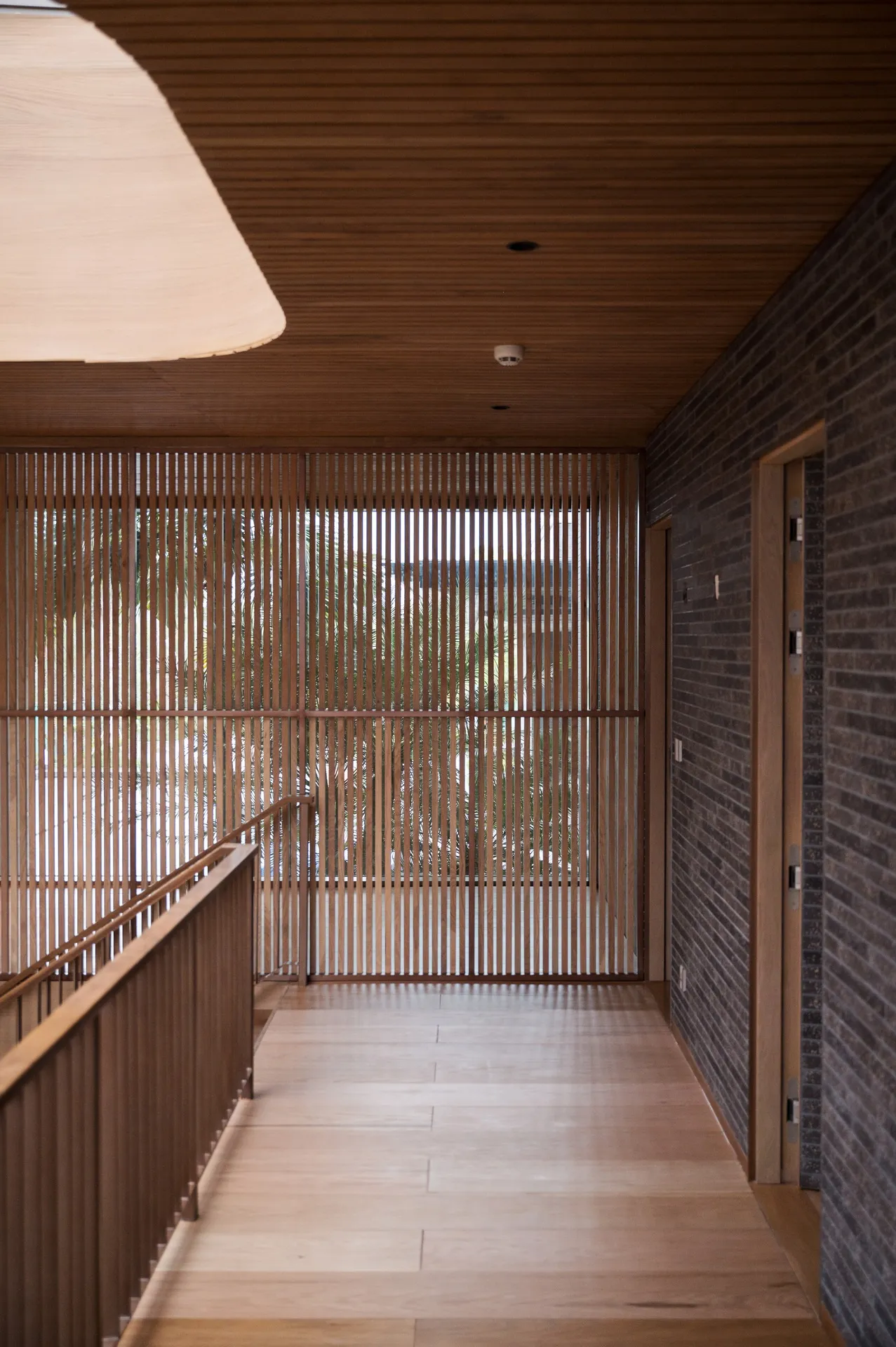
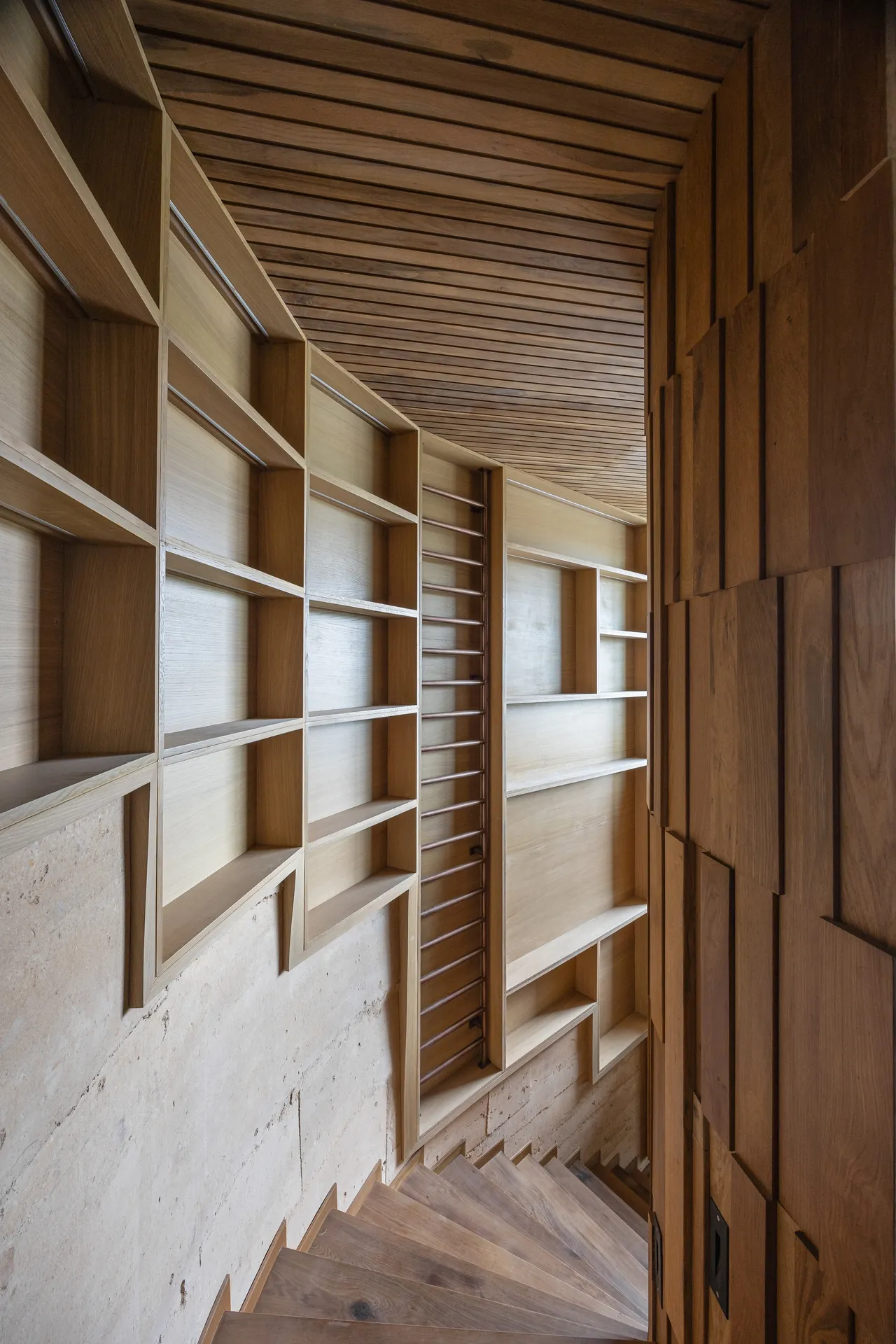
Tactile Materials
The house is shaped by wood, brick, and rammed earth, with textures and tones that vary throughout. Locally sourced timber suited for the hot, humid conditions brings warmth and depth.
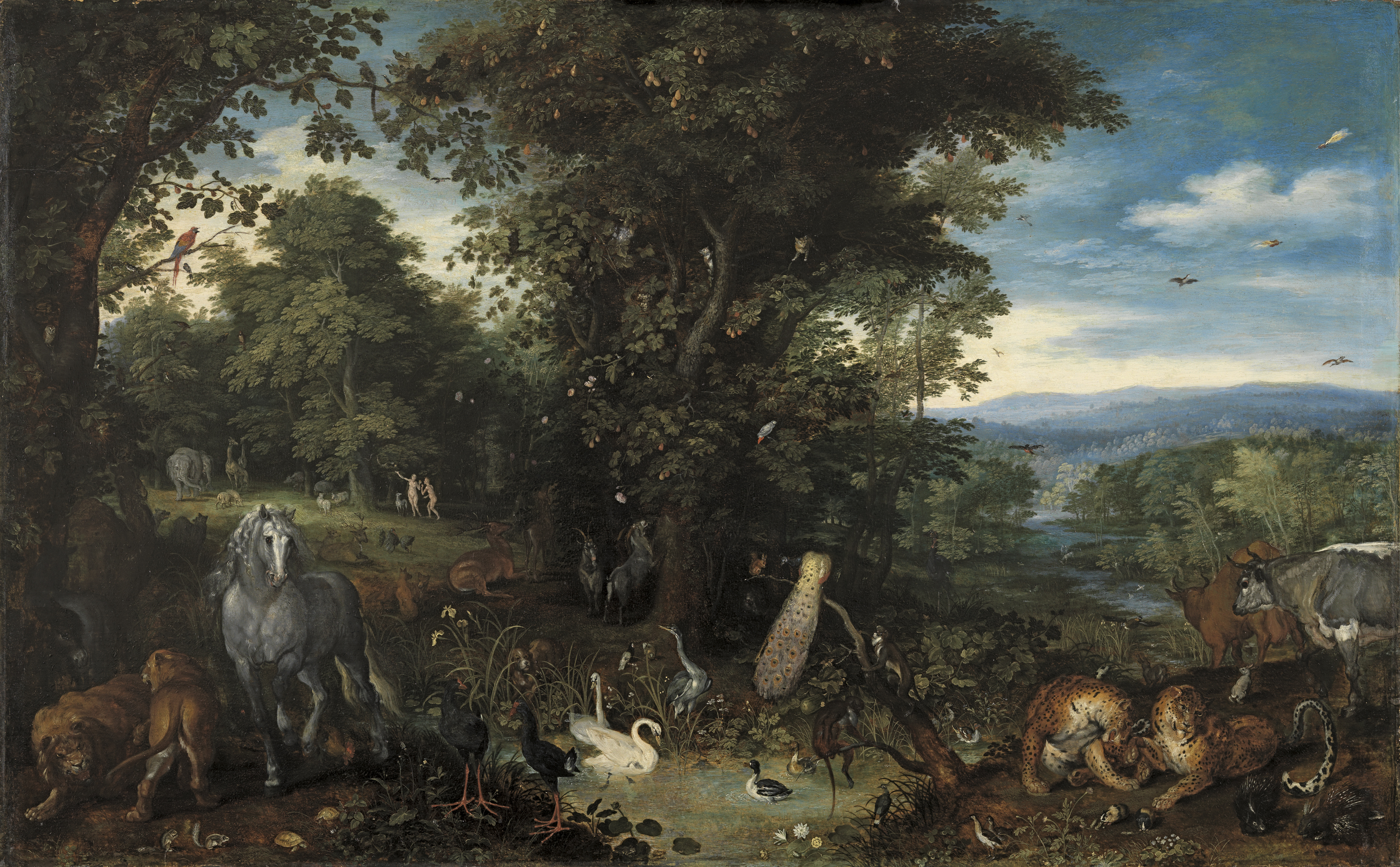
Inspiration
The Garden of Eden with the Fall of Man (ca. 1615) by Peter Paul Rubens and Jan Brueghel the Elder depicts the moment before the fall - a symbolic reference point for the house, balancing paradise with tension, nature with structure.
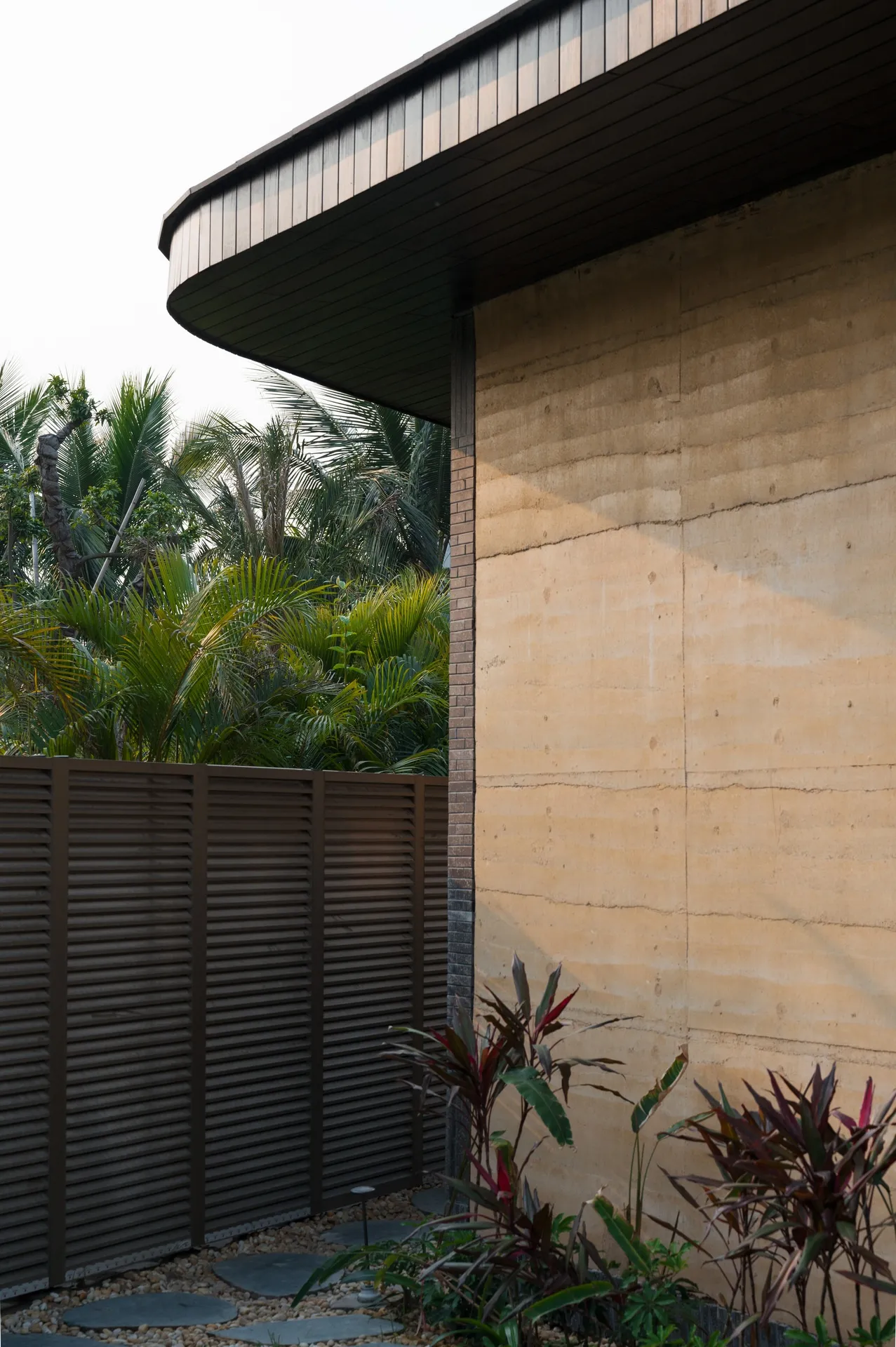
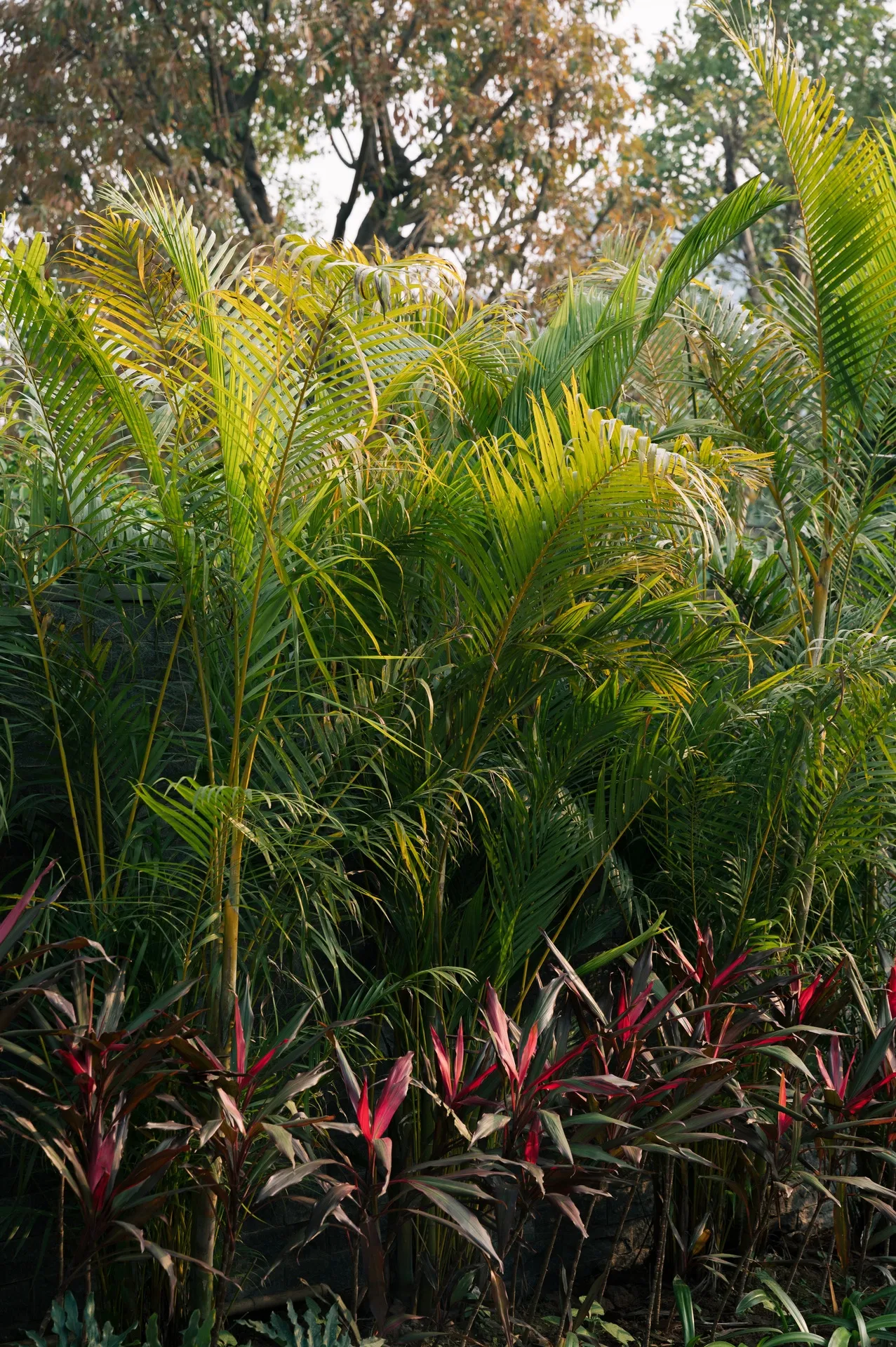
Rammed Earth
Originally proposed to reduce the climate footprint of the house, rammed earth was later embraced for its tactile and aesthetic qualities. Eden Villa pioneers the use of this construction technique in Vietnam at an architectural scale. While rammed earth has been used historically in mountain villages, the method has largely faded from modern practice. This is the first project in Vietnam - and one of the largest in Southeast Asia - to use rammed earth within building code, with a custom mix developed specifically for the villa.
Rammed earth is a method of building by compacting layers of natural materials like soil, chalk, lime, and gravel into solid walls. Eden Villa replaces conventional concrete with this method wherever possible, reducing cement use dramatically without compromising structure. As a bonus, the walls reveal a beautifully layered, natural texture.
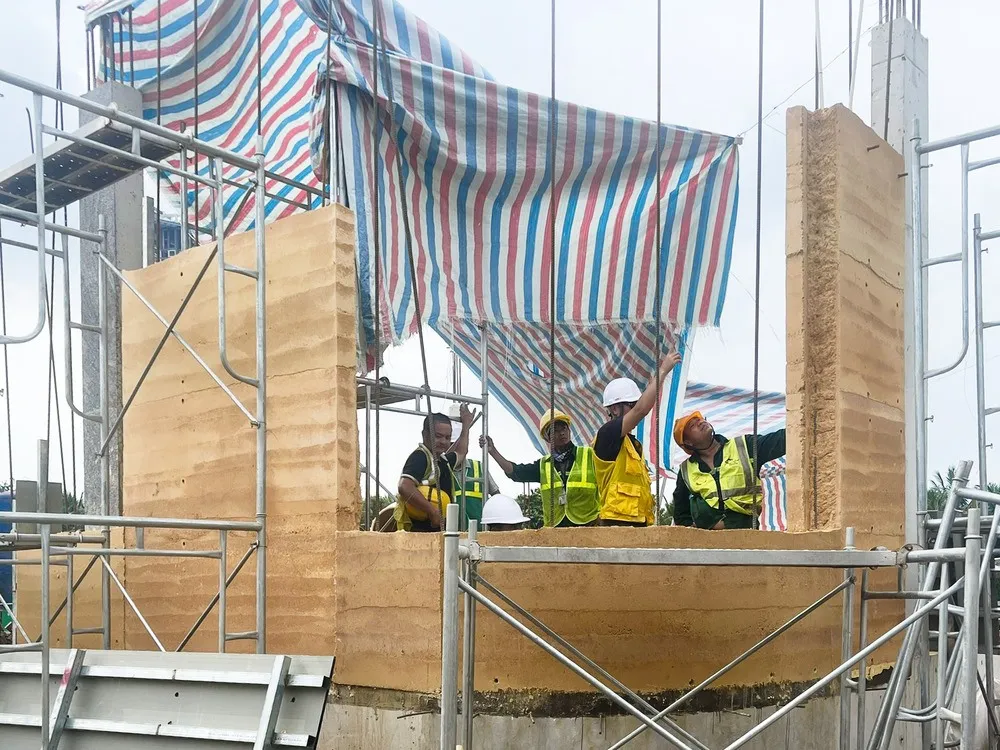
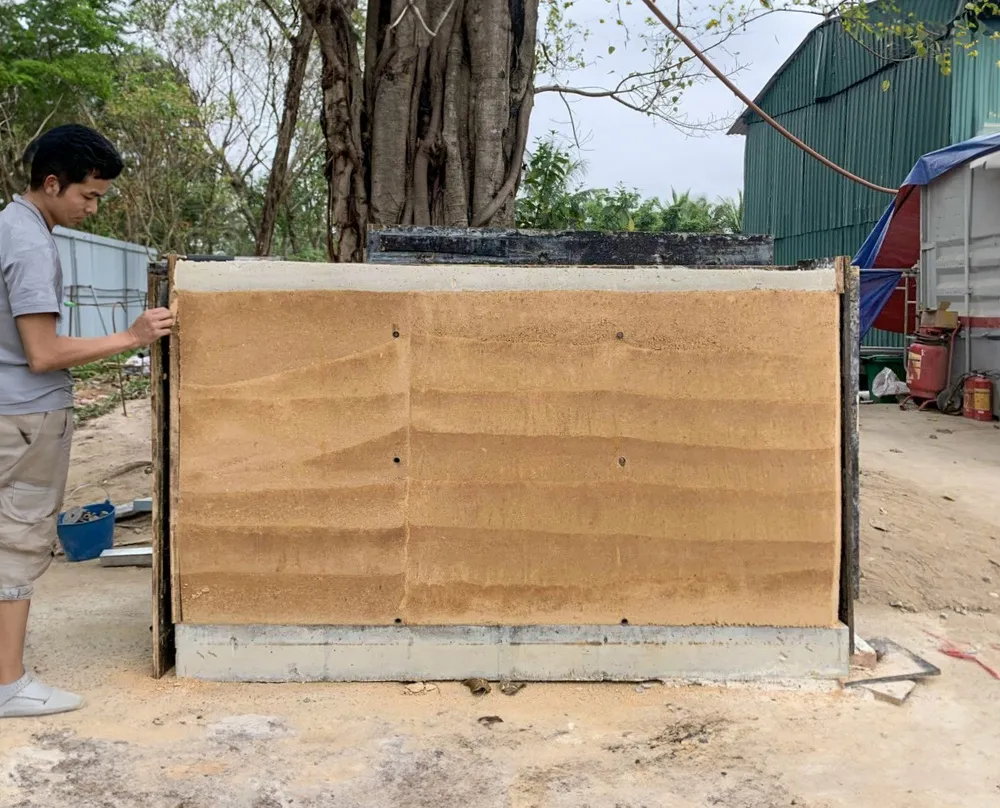
Playful Light
Light is central to the villa’s design. It shifts and plays across curved vertical walls, casting patterns that echo the stems of trees and the rhythm of a forest. The architecture is designed to respond to the time of day and the changing seasons - making the house feel alive and in sync with nature.
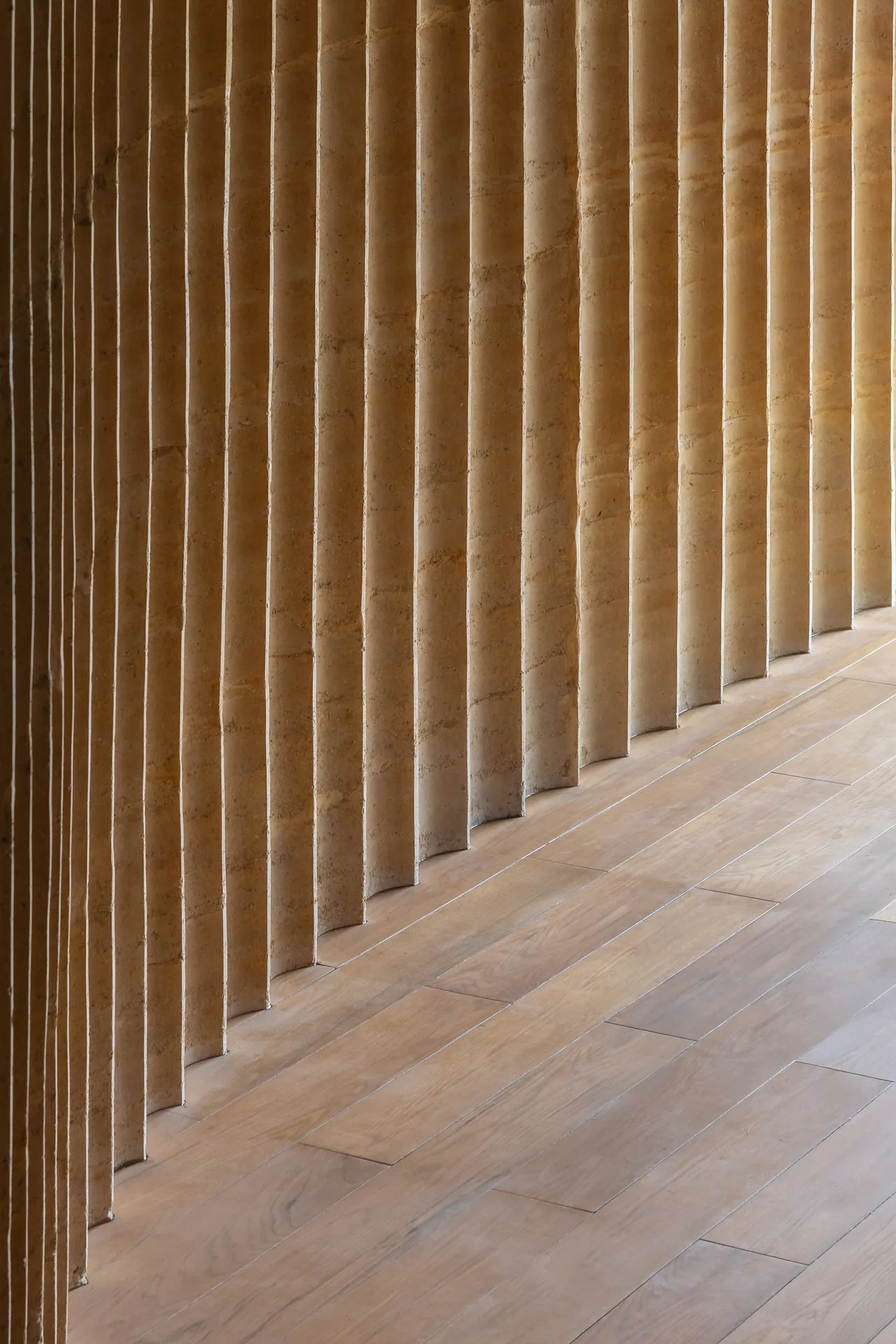
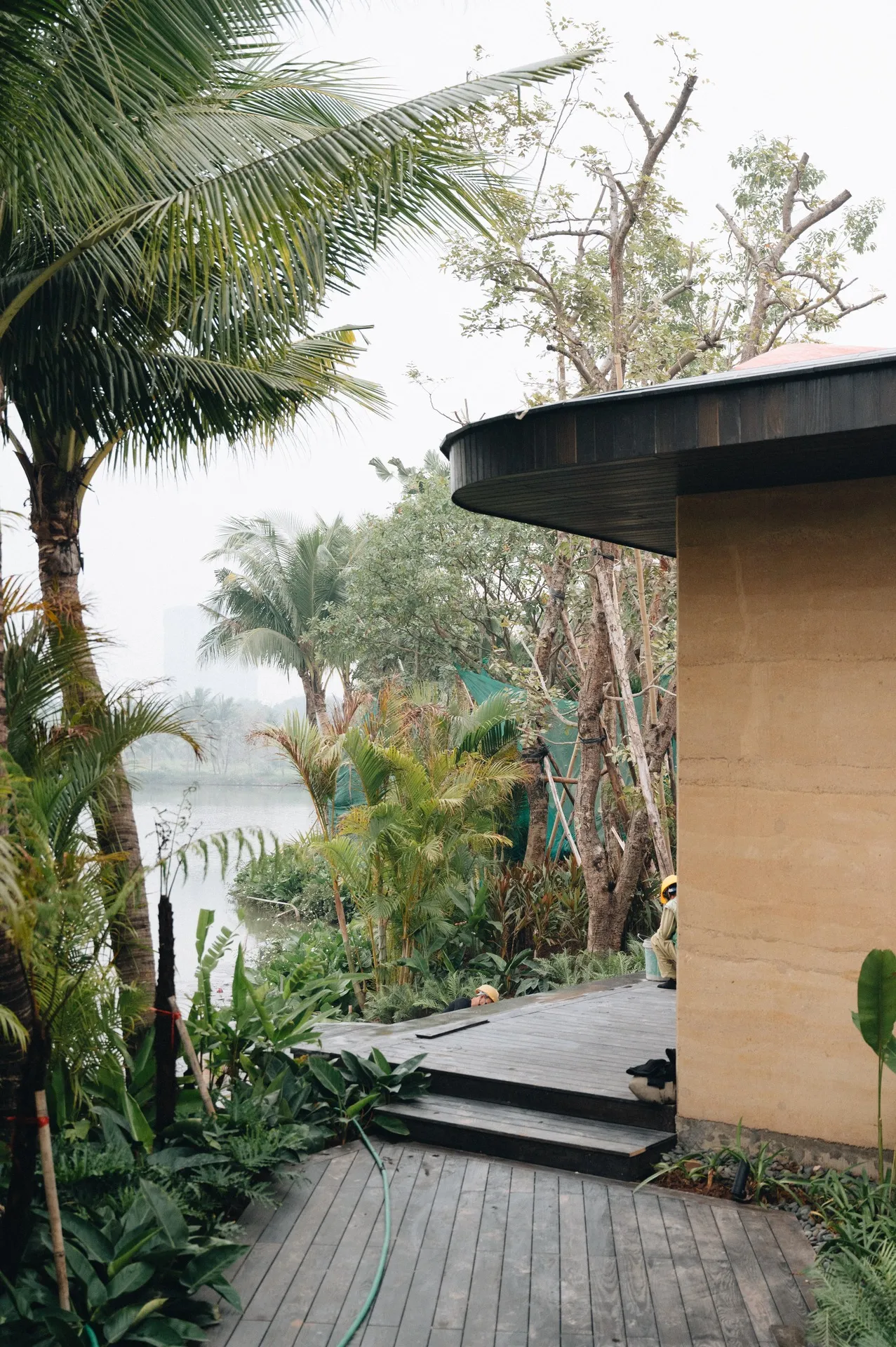
The site is lush with fruit trees and native plants. Throughout the year, fruit can be picked directly from the landscape. Peacocks and painterly local fauna are welcomed into the grounds, blurring the line between wild and cultivated space.
Set beside a lake, the villa is carefully oriented with shifting angles to frame water views and follow the natural contours of the land. The house is organized into three wooden-framed wings, each unfolding in plan and function, separated by large glass domes. These domes use dynamic shading systems to handle the heat of the Vietnamese climate while maintaining transparency and connection to the outdoors. The result is a layered composition of open and closed, solid and glazed - bridging structure and landscape.
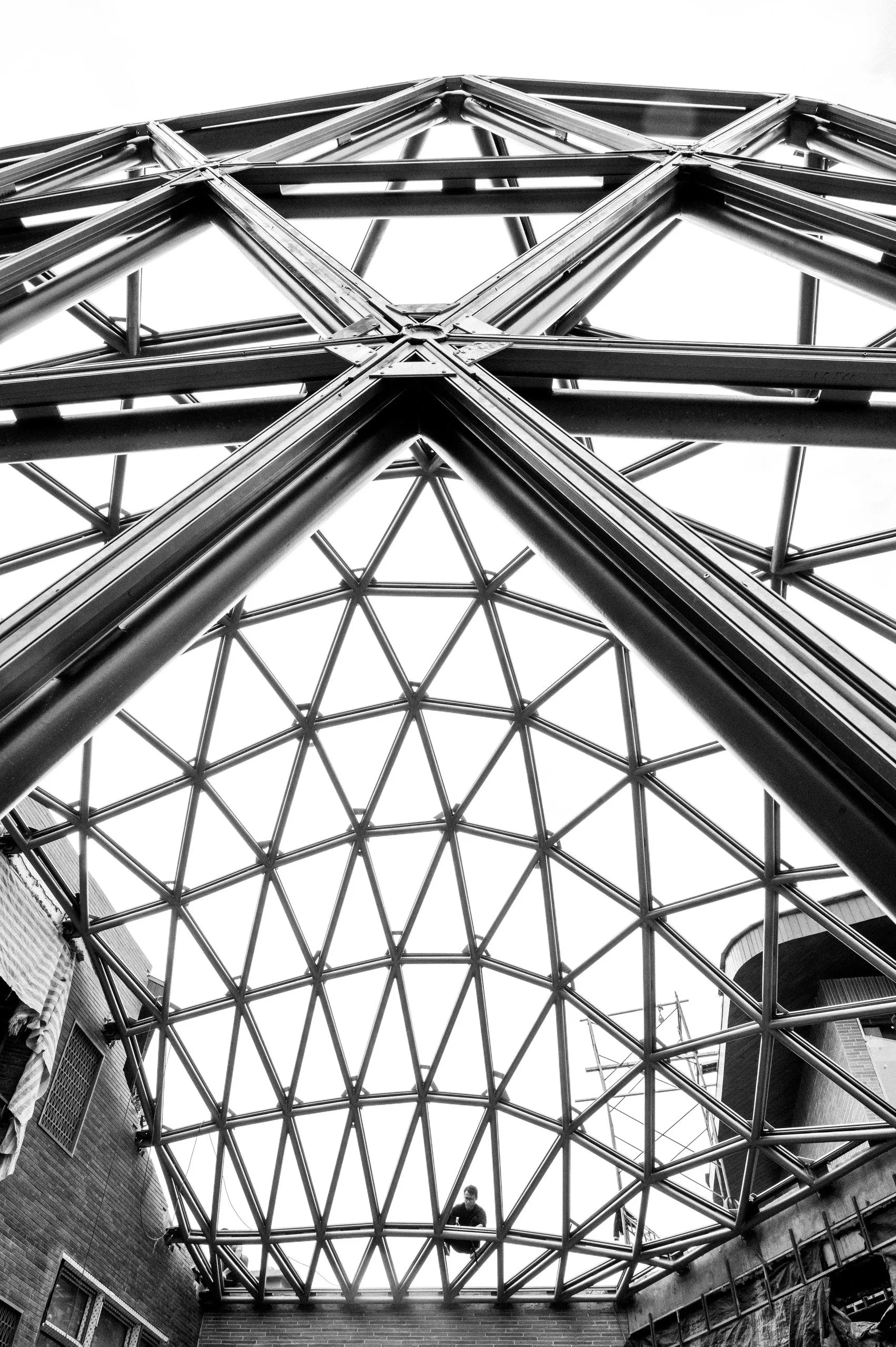
The Dome
A structural centerpiece of the house is its steel dome—fabricated in Central Vietnam and transported in three precise parts to the site. Engineered with tight tolerances, the dome creates a soaring 8-meter ceiling in the main living area. The scale evokes the atmosphere of a Victorian palm house, where the inside feels like open sky.
